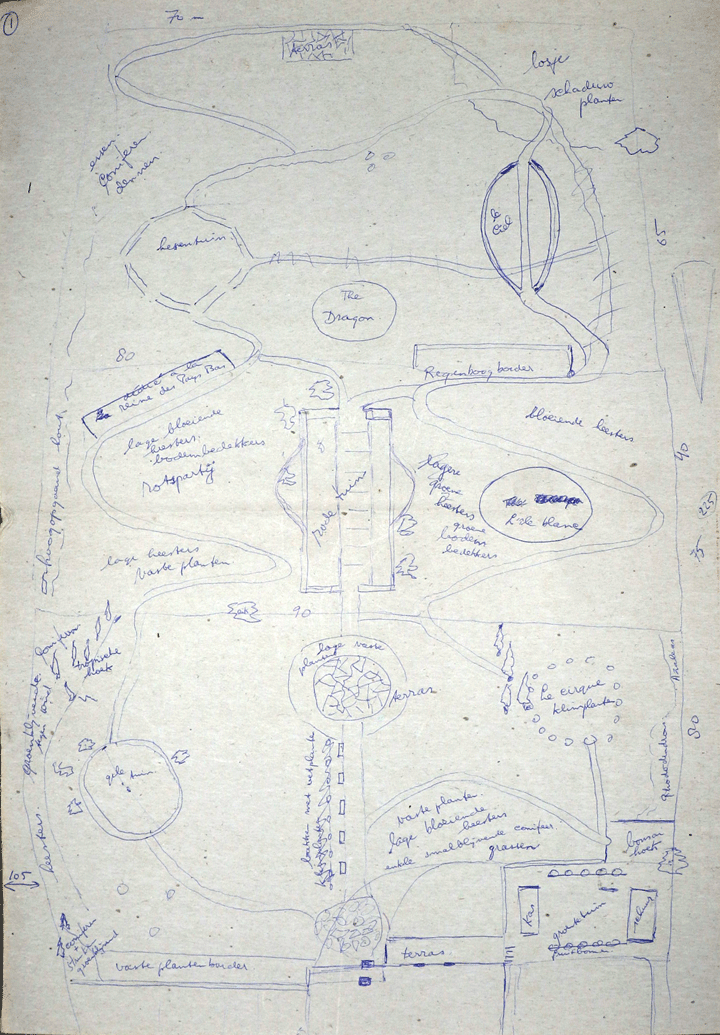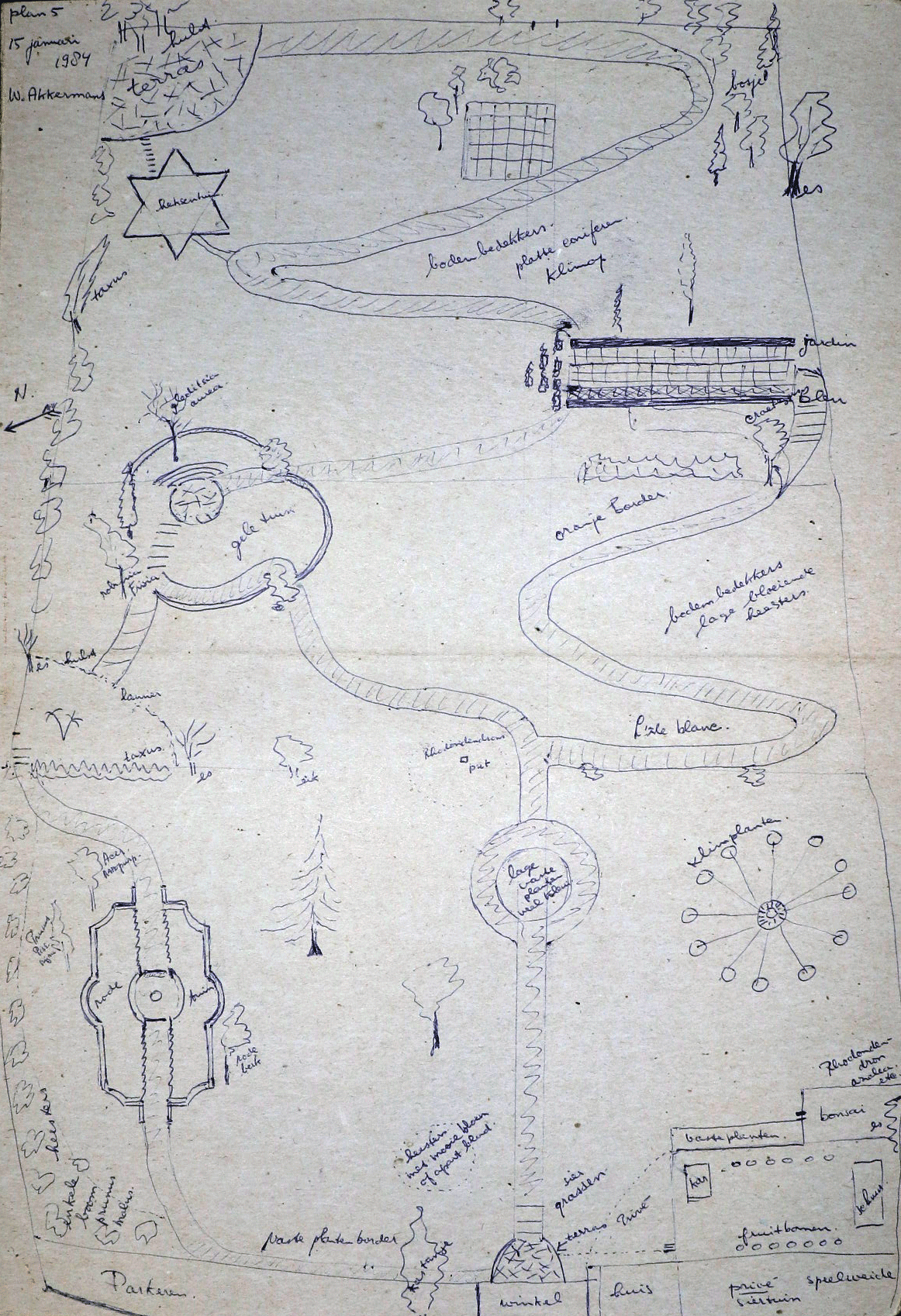
Garden History
The journey of Cae Hir Gardens, from concept to reality
It started with a start,
in the middle of the night...
"EUREKA!"
...I shouted, sitting up. "I've found it, I know what I want to do! I'm going to make a garden! I've seen the light, found the formula in Wisley!"
My wife opened a sleepy eye: "D'you really have to shout in the middle of the night!?"
She turned over...and snored lightly.
I drifted away in blissful thought...
Extract taken from 'A One Man Job (If not, I'm a Dutchman)' by Wil Akkermans




After his 'lightbulb moment', our dad did not hang about. He resigned from his job as French teacher in Holland and moved with his family to Wales. (more in FAMILY HISTORY)
Once settled in Cae Hir the smallholding, he spent his first year wandering around the 6 acres of land, envisioning, dreaming and, as it turned out, sketching. We found these 3 early conceptual designs while searching for the garden's original plan...




The design our dad eventually started working towards was sketched with biro onto a piece of scrap A4 paper (the back of it covered in French in his own handwriting; recycled from his teaching days!)
You can just see where the plot is divided into 3 - these lines denote the original hedges that divided the plot into 3 fields. The design in the bottom 2 fields is virtually identical to what was dug and then planted. The top field, which in the plan looks a little simple and bare compared to the rest was completely changed when it came to digging that part of the garden - something our dad always admitted. He had been so keen to get to work that this top part of his design had been rushed and somewhat thrown together. It was consequently altered when it came to transferring it to the land, as can be seen in the photos...
The above photo was taken in 1985 when the beds and borders of the lower 2 fields had largely been dug. The top field remains untouched even though planting had begun in the lower fields - a sign that our dad was not happy with his plan for this part of the garden. The photo below, taken a few year later, shows the new design for the top part of the garden. Compared to the original plan you can see how much better it compliments the rest of the design.


Aerial views over the years...

1992

1999



